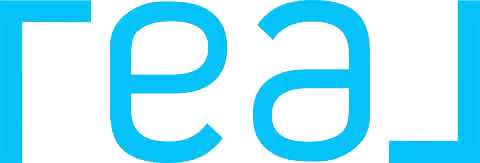For more information regarding the value of a property, please contact us for a free consultation.
Key Details
Sold Price $315,000
Property Type Single Family Home
Sub Type Single Family Residence
Listing Status Sold
Purchase Type For Sale
Square Footage 3,089 sqft
Price per Sqft $101
MLS Listing ID OKC1103902
Sold Date 09/06/24
Style A-Frame
Bedrooms 5
Full Baths 3
Half Baths 1
Construction Status Brick & Frame
Year Built 1986
Annual Tax Amount $2,183
Lot Size 0.723 Acres
Acres 0.723
Lot Dimensions 225x140
Property Sub-Type Single Family Residence
Property Description
NEW LOWER PRICE: Your Dream Home Just Got More Affordable! Open your mind and see the true awe of this “unicorn-of-homes”. The spacious layout offers room for everyone and everything and 4 of the 5 bedrooms have a balcony. The large open living room is big enough for a sectional. The kitchen is a chef's dream with custom cabinetry, new dishwasher('23), concealed storage, undercabinet lighting, a massive pantry(12'wide), double ovens, reverse osmosis, and much more. Be sure to check out the virtual tour video for more information on all the kitchen has to offer. The primary suite is conveniently located on the bottom floor along with the utility room and a guest bathroom. This A-frame style home has no attic; all that storage is built into the home with nooks and crannies throughout. The entire property is fenced with wrought iron including the front yard, back yard & driveway and just shy of 1 acre. It also has 2 storage buildings, a separate garage/shop, carport, and a storm shelter. Another great feature is the large 16x18 sunroom, right off the primary bedroom. This is perfect for a large office space or craft room. Recent updates include downstairs HVAC ('22), class 4 high-impact roof and decking(‘20). Washer, dryer, and fridge('23) are included with the home.
Location
State OK
County Comanche
Rooms
Other Rooms Bonus, Study, Workshop
Dining Room 1
Interior
Interior Features Ceiling Fans(s), Combo Woodwork, Laundry Room, Stained Wood
Heating Central Electric
Cooling Central Electric
Flooring Carpet, Other, Tile
Fireplaces Type None
Fireplace Y
Appliance Dishwasher, Microwave, Refrigerator, Washer/Dryer
Exterior
Exterior Feature Balcony, Patio-Covered, Covered Porch, Outbuildings, Storage
Parking Features Additional Parking, Concrete, Other
Garage Spaces 1.0
Garage Description Additional Parking, Concrete, Other
Fence Wrought Iron
Utilities Available Electric, High Speed Internet, Public, Private Well Available
Roof Type Heavy Comp
Private Pool false
Building
Lot Description Corner Lot
Foundation Slab
Architectural Style A-Frame
Level or Stories Tri
Structure Type Brick & Frame
Construction Status Brick & Frame
Schools
Elementary Schools Fletcher Es
Middle Schools Fletcher Jhs
High Schools Fletcher Hs
School District Fletcher
Others
Acceptable Financing Cash, Conventional, Sell FHA or VA, Rural Housing Services
Listing Terms Cash, Conventional, Sell FHA or VA, Rural Housing Services
Read Less Info
Want to know what your home might be worth? Contact us for a FREE valuation!
Our team is ready to help you sell your home for the highest possible price ASAP





