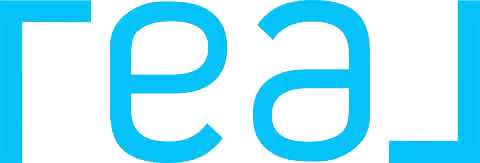Bought with Eden Ware
For more information regarding the value of a property, please contact us for a free consultation.
Key Details
Sold Price $268,000
Property Type Single Family Home
Sub Type Single Family Residence
Listing Status Sold
Purchase Type For Sale
Square Footage 1,594 sqft
Price per Sqft $168
MLS Listing ID OKC1132548
Sold Date 12/02/24
Style Dallas
Bedrooms 3
Full Baths 2
Construction Status Brick
HOA Fees $125
Year Built 2010
Annual Tax Amount $2,810
Lot Size 6,591 Sqft
Acres 0.1513
Property Sub-Type Single Family Residence
Property Description
Back on the market through no fault of Seller--your opportunity to buy this Beauty! Step into this beautifully maintained 3-bedroom, 2-bathroom home, featuring an open floor plan, office nook, and 3-car garage. The open concept showcases a spacious living area with 10-ft. ceiling, corner fireplace, and wood-look ceramic. The kitchen, bathroom, and hallways have ceramic tile while bedrooms and closets are carpeted. The primary bathroom is truly a retreat with jetted spa tub, fully tiled dual shower, and the spacious closet features a large built-in dresser and ample shelves. The two additional bedrooms are located on the opposite side of the house. Kitchen and bathrooms have granite countertops. In the hallway right off the kitchen you will find a large pantry as well as an office nook, perfect for working from home or student study area. The front yard features a mature maple tree with beautiful fall foliage and thoughtfully planned landscaping. The backyard is a private haven with a large, covered patio and no houses directly behind it. Staying with the home is the raised vegetable garden with a large producing tomato plant, and a small storage shed perfect for housing lawnmower and more! New roof and gutters were installed Fall 2023. Hot water tank and AC unit both replaced in the last 4 years. This home offers the perfect blend of style and functionality. Near shopping & highway access. Come see it today!
Location
State OK
County Canadian
Interior
Heating Central Gas
Cooling Central Electric
Fireplaces Number 1
Fireplaces Type Gas Log
Fireplace Y
Exterior
Exterior Feature Patio-Covered
Garage Spaces 3.0
Fence Wood
Roof Type Heavy Comp
Private Pool false
Building
Lot Description Interior Lot
Foundation Slab
Architectural Style Dallas
Level or Stories One
Structure Type Brick
Construction Status Brick
Schools
Elementary Schools Ranchwood Es, Redstone Intermediate School
Middle Schools Yukon Ms
High Schools Yukon Hs
School District Yukon
Others
HOA Fee Include Common Area Maintenance
Read Less Info
Want to know what your home might be worth? Contact us for a FREE valuation!
Our team is ready to help you sell your home for the highest possible price ASAP





