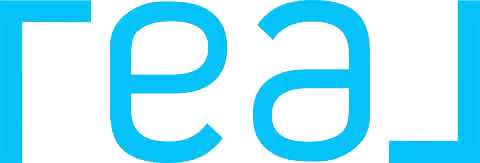Bought with Andrew Foshee
For more information regarding the value of a property, please contact us for a free consultation.
Key Details
Sold Price $569,900
Property Type Single Family Home
Sub Type Single Family Residence
Listing Status Sold
Purchase Type For Sale
Square Footage 2,621 sqft
Price per Sqft $217
MLS Listing ID OKC1168198
Sold Date 06/09/25
Style Contemporary
Bedrooms 4
Full Baths 3
Construction Status Brick & Frame,Masonry Vaneer,Stone
HOA Fees $875
Year Built 2018
Annual Tax Amount $5,136
Lot Size 10,842 Sqft
Acres 0.2489
Property Sub-Type Single Family Residence
Property Description
This beautifully upgraded farmhouse-style home with a POOL in Edmond's Timbercrest neighborhood blends timeless charm with modern convenience—inside and out. Featuring 4 bedrooms and 3 full baths, this open-concept stunner boasts vaulted and beamed ceilings, rich wood-look tile flooring, and thoughtfully curated finishes throughout.
The spacious living room flows into a chef's kitchen with quartz countertops, custom cabinetry, a walk-in pantry with a built-in coffee bar, and a gorgeous built-in hutch in the dining area. A separate mudroom with workstation adds everyday functionality, while the utility room connects directly to the expansive primary closet for seamless living.
Secondary bedrooms offer generous space and walk-in closets, with a Jack-and-Jill bath that includes dual vanities. The smart layout and natural light make every corner feel warm and welcoming.
Step outside to your private backyard retreat, complete with a custom pool overlooking a treed greenbelt, outdoor kitchen, and professionally designed landscaping—ideal for hosting or unwinding in peace.
Loaded with smart home features, including a security system, smart thermostats, garage keypad entry, and programmable lighting, this home offers comfort and control at your fingertips.
Additional upgrades include a full sprinkler system, guttering, and beautifully finished details throughout.
Located in one of Edmond's most sought-after communities, Timbercrest offers top-tier amenities like a walking trail, playground, dog park, basketball court, baseball and soccer fields—just steps from your front door.
Stylish, functional, and move-in ready—this home has it all. Schedule your private showing today!
Location
State OK
County Oklahoma
Rooms
Other Rooms Inside Utility, Optional Bedroom, Optional Living Area
Dining Room 1
Interior
Interior Features Ceiling Fans(s), Laundry Room, Paint Woodwork
Flooring Combo
Fireplaces Number 1
Fireplaces Type Gas Log
Fireplace Y
Appliance Dishwasher, Disposal, Microwave
Exterior
Exterior Feature Patio-Covered, Covered Porch, Patio - Open, Outdoor Kitchen
Parking Features Concrete
Garage Spaces 3.0
Garage Description Concrete
Fence Wood
Pool Gunite/Concrete, Outdoor
Utilities Available Cable Available, Electricity Available, Public
Roof Type Composition
Private Pool true
Building
Lot Description Greenbelt, Interior Lot
Foundation Slab
Builder Name Fraze
Architectural Style Contemporary
Level or Stories One
Structure Type Brick & Frame,Masonry Vaneer,Stone
Construction Status Brick & Frame,Masonry Vaneer,Stone
Schools
Elementary Schools Red Bud Es
Middle Schools Central Ms
High Schools Memorial Hs
School District Edmond
Others
HOA Fee Include Greenbelt,Common Area Maintenance,Pool,Recreation Facility
Acceptable Financing Cash, Conventional, Sell FHA or VA, VA
Listing Terms Cash, Conventional, Sell FHA or VA, VA
Read Less Info
Want to know what your home might be worth? Contact us for a FREE valuation!
Our team is ready to help you sell your home for the highest possible price ASAP





